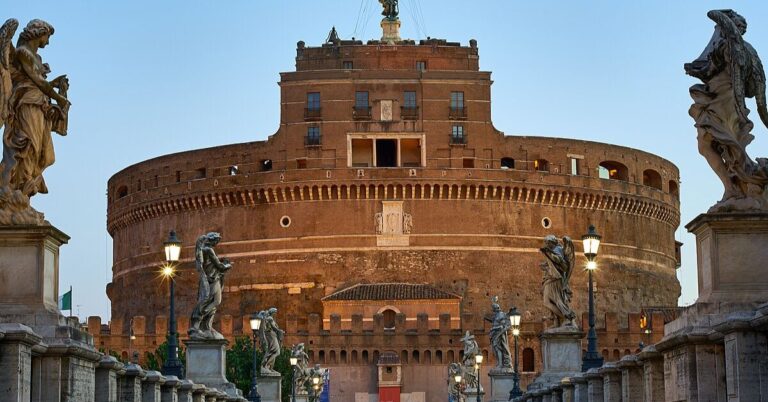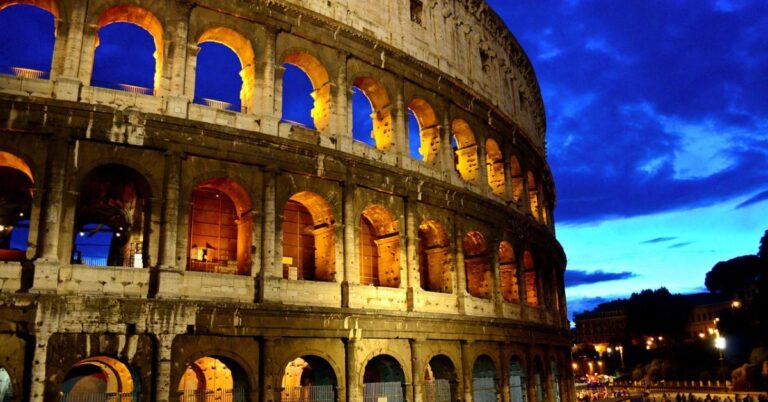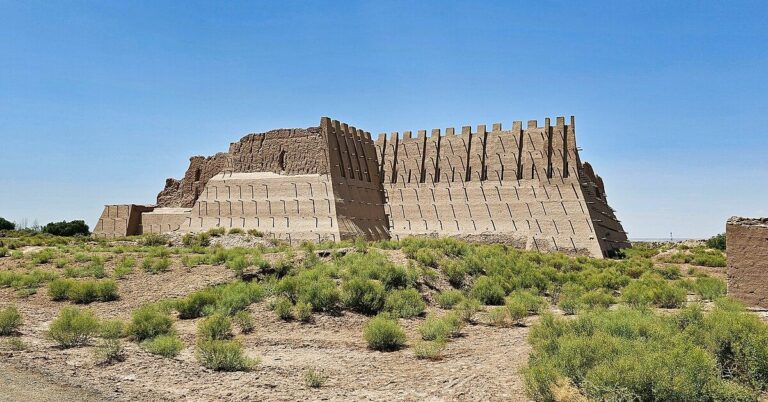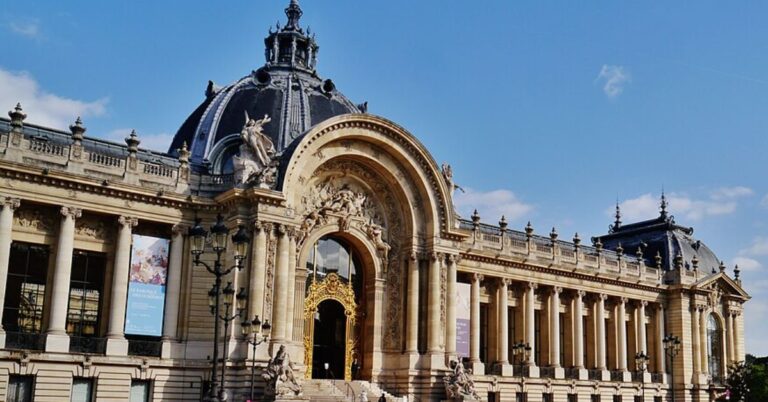15 Ancient Estates That Recall Rome’s Golden Age

Not every estate collapsed when the empire did. Some adapted, and others waited underground. What each site shows isn’t uniform. Political reach and coastal access left a signature. Explore these 15 estates to see what real survival looked like in Rome’s provincial and imperial homes.
Villa Of The Mysteries

It was built near Pompeii in the first century BCE. Constructed outside the city walls, this residence is known for its preserved fresco sequence portraying ceremonial practices. The structure supports the imagery, directing viewers through a symbolic transition. Crimson panels and tile floors still remain despite layers of volcanic sediment and collapse.
Hadrian’s Villa

Stretching across over 250 acres in Tivoli, this monumental complex operated like a blueprint for urban planning on an imperial scale. Scrolls and rotundas served different purposes across a city-like retreat. Its angular plazas inform researchers about Roman elite design. No single estate has more structural variety than this.
Villa Romana Del Casale

What do the mosaic floors of this villa reveal about the people who walked across them? This villa contains 3,500 square meters of images: athletic displays and feast scenes. Built in the early fourth century, it reflects high-ranking Roman investment in symbolic flooring.
Chedworth Roman Villa

Located in Gloucestershire, this rural estate displays Roman architectural priorities in Britain’s provincial heartland. Walls built with native stone, functioning baths, and floor remnants give evidence of rural affluence. It’s a place that changes assumptions about how far Roman comfort and construction standards extended outside the core empire.
Villa Regina

Villa Regna was designed for production, not ceremony. Located near Boscoreale, the site shows workspaces and agricultural setups. Built for landowners invested in output, its design centers on efficiency. Unlike ornate villas, this structure emphasized economic return while still reflecting Rome’s structural sophistication in a rural setting.
Villa Of Tiberius

This coastal residence overlooked the Tyrrhenian Sea, blending power with seclusion. Famous for its sculptural grotto based on Homeric stories, it offered a personal retreat and political performance space. Placement along the water enhanced both visibility and control. Only a few villas have combined such artistic staging with a strategic coastal presence like this one.
Villa Romana De La Olmeda

Rising from Palencia’s countryside, the villa exemplifies structural restraint paired with geometric elegance. Rooms wrap around a central courtyard with clear axial orientation. The property layout indicates zoning for seasons and activities. Every angle here reflects a deliberate balance between design and efficiency.
Villa Romana De Centcelles

Standing outside ancient Tarraco, it carries both architectural and religious significance. The domed chamber includes one of the earliest surviving Christian mosaics. Surfaces depict sacred scenes layered across structural foundations. This estate marks a transitional period where private luxury absorbed changing cultural and spiritual influences.
Villa Romana De Els Munts

Used as an official residence, this estate functioned near one of Hispania’s most active Roman cities. Mosaics, painted surfaces, and hydraulic channels survive in segments. Its purpose focused less on agricultural output and more on formal reception, reinforcing status through interior layout and material selection.
Villa Romana De Veranes

Simple from the outside but spatially complex within. Situated in northern Spain, this villa displays structural adaptation to the terrain. Interior thresholds and access points reflect a mix of comfort and self-sufficiency. Its asymmetry offers a counterexample to standardized Roman domestic architecture.
Villa Romana De Noheda

Discovered under farmland, this site reshaped expectations for Hispania’s decorative traditions. A single mosaic over 290 square meters includes mythical creatures and layered allegories. The walls have not survived, but the floor’s narrative depth alone justifies this villa’s inclusion among Rome’s most ambitious private spaces.
Villa Romana De Las Musas

Located in Arellano, this estate features mosaics that cross visual genres and was built with access to sacred space in mind. Thermal rooms and dining spaces connect with devotional themes. It reflects a blend of intent: ritual participation, symbolic display, and residential privacy.
Villa Romana De Fuente Alamo

Excavations exposed multigenerational construction embedded in the Andalusian earth. Mosaic designs vary sharply by room, which indicates an evolving use. Even today, the geometric floors are in excellent condition. Layers of added architecture show this villa was adapted over time, making survival part of its identity.
Villa Romana De La Vega Del Mar

Sited by the shoreline, this villa speaks in commercial, not ceremonial, terms. Salt-processing and fish-product evidence shape our understanding of its role. Burial areas discovered nearby further expand the site’s function. Unlike inland estates, it shows how industry and residence could merge.
Villa Romana De Torre Llauder

Urban proximity shaped this structure’s evolution more than any formal design plan. Located near present-day Mataro, the estate includes column bases and evolving wall segments. It illustrates how villas negotiated growing city boundaries. Rome’s residential ideals had to adapt to local development pressures and shifting municipal needs.






